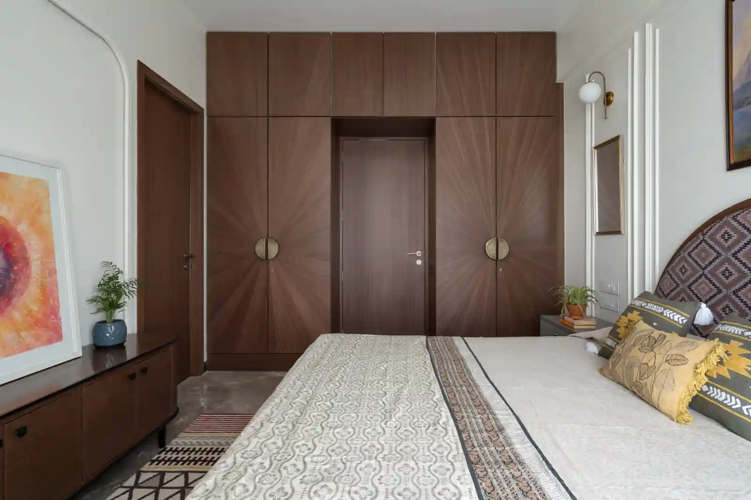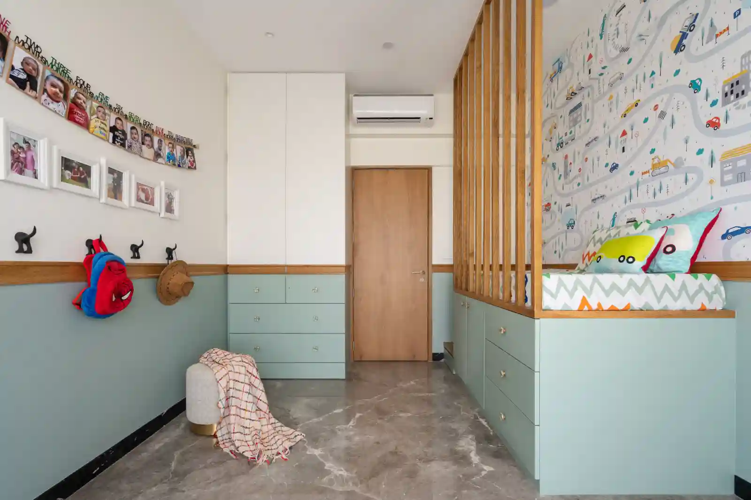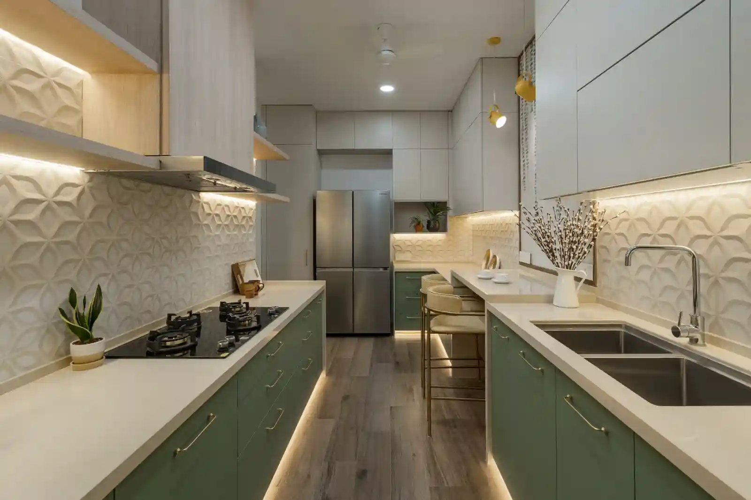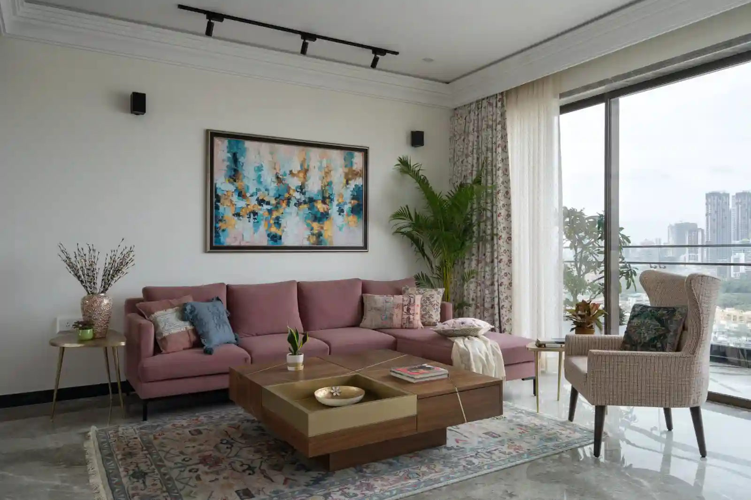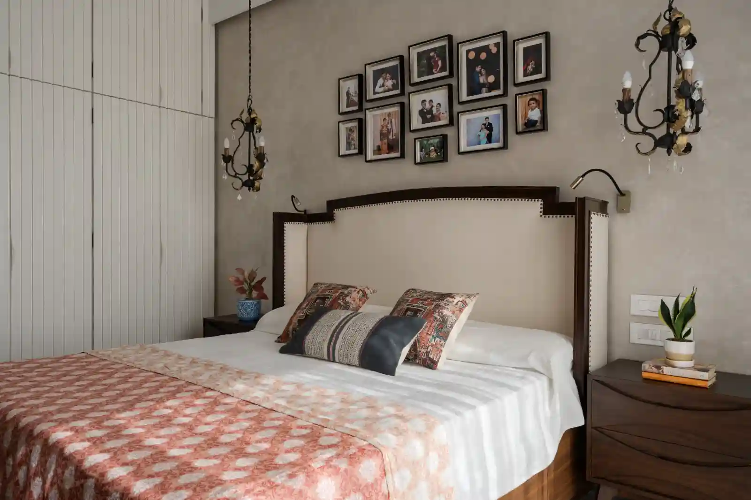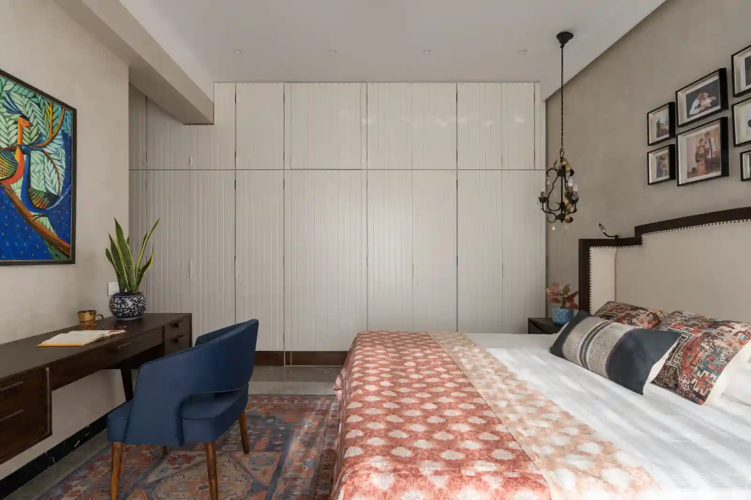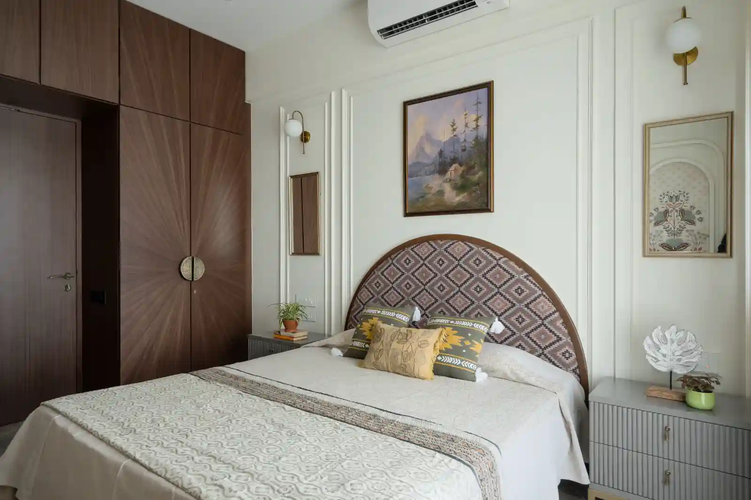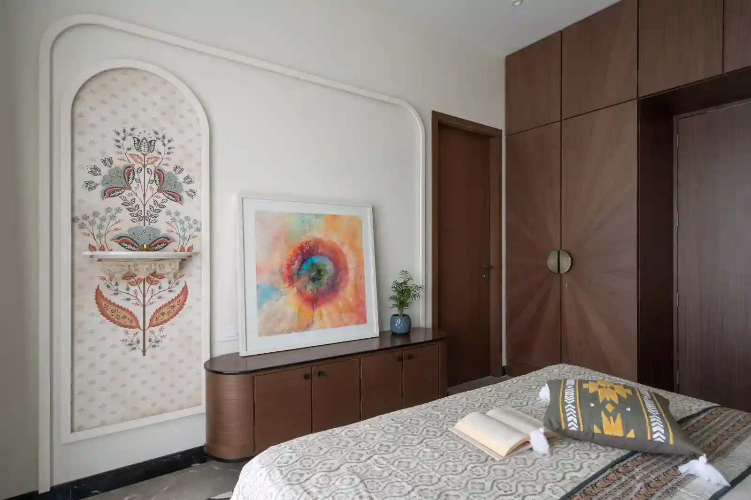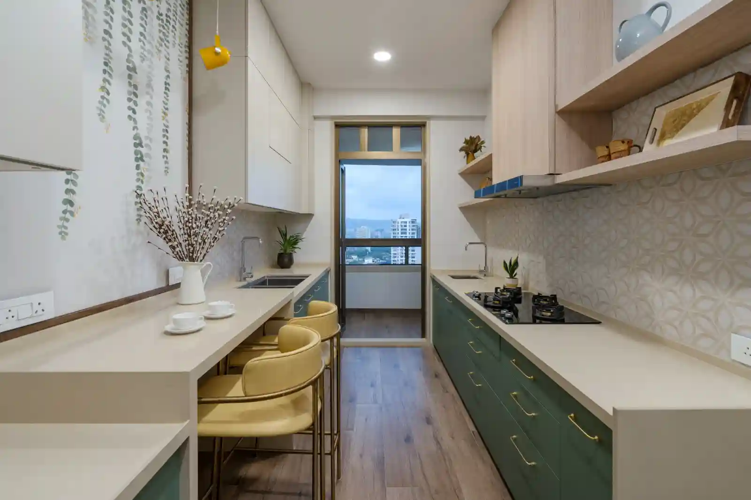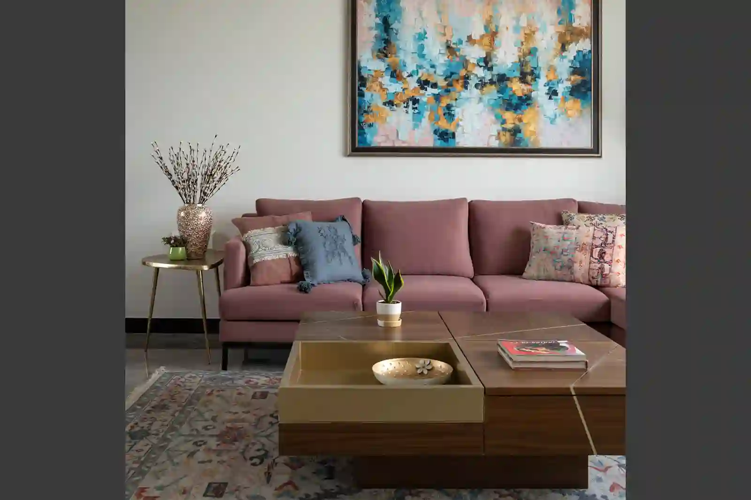Kala Kriti
| TOTAL AREA : | 2400 sq ft |
| PROJECT YEAR : | 2021 |
| SITE LOCATION : | Guwahati Assam |
| PROJECT TYPE : | Interior Design |
Kala is a harmonious blend of modern elegance and thoughtful functionality, designed for a family with a toddler. The open-plan living and dining areas feature a stunning book-match marble TV wall, a custom sectional, and a round dining table with a bespoke chandelier. Soft pinks, blues, and gold accents complement the grey marble flooring, while arched doorways and curated artwork add sophistication. The space balances practicality with glamour, offering ample room for the child to play and the family to entertain. A true collaboration between designer and client, Keje reflects their shared vision, resulting in a home that’s both luxurious and livable..

