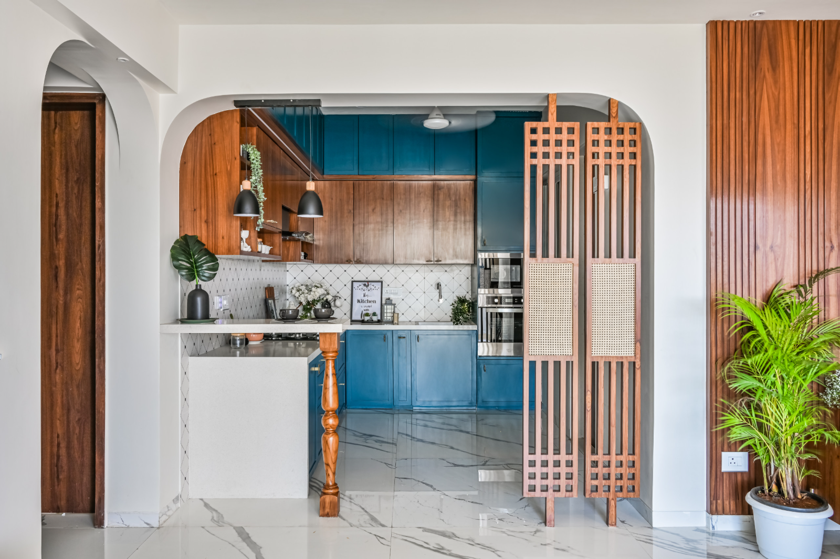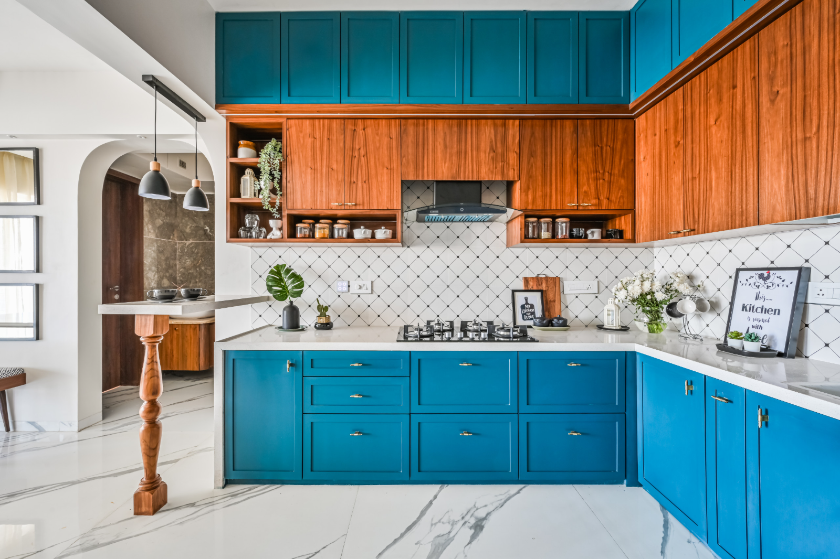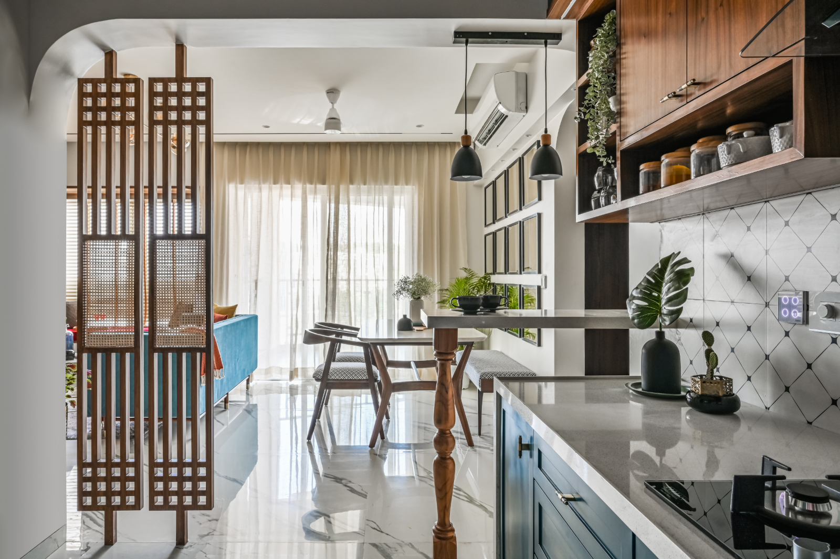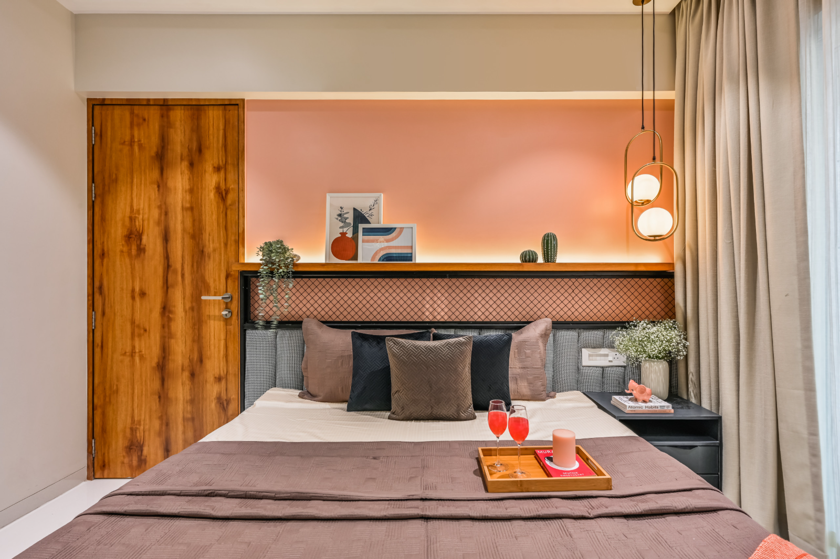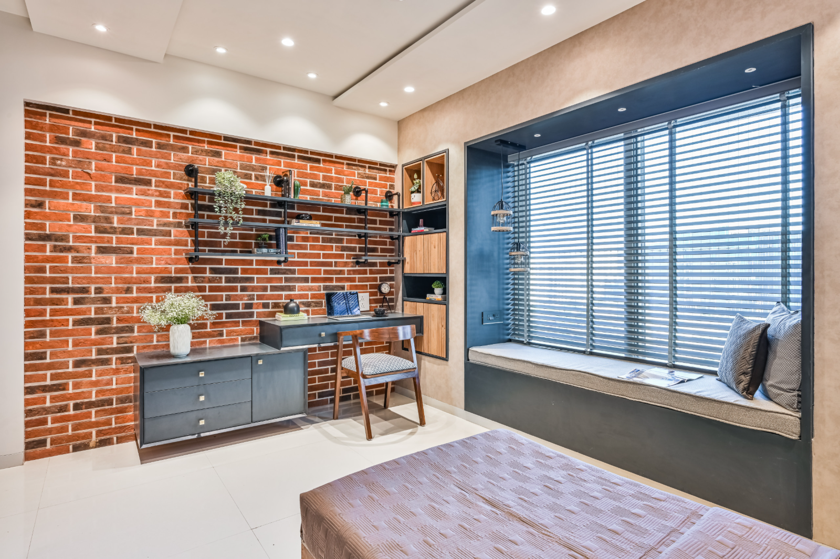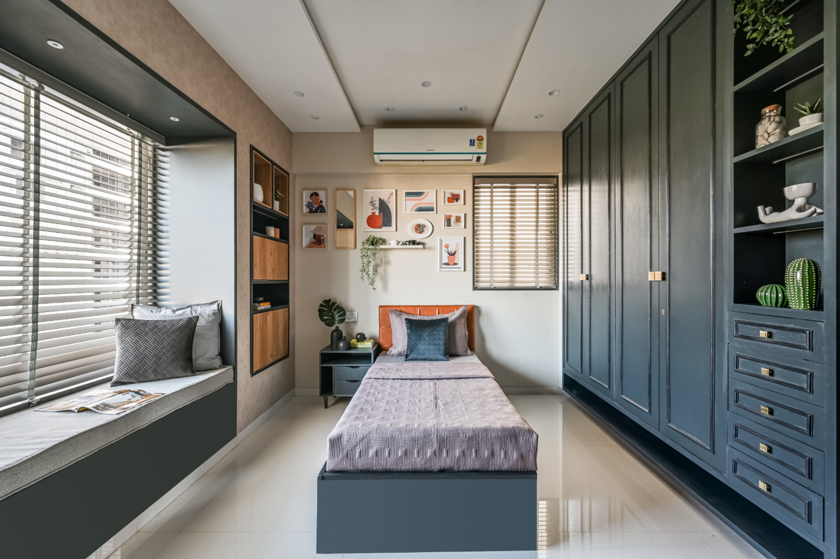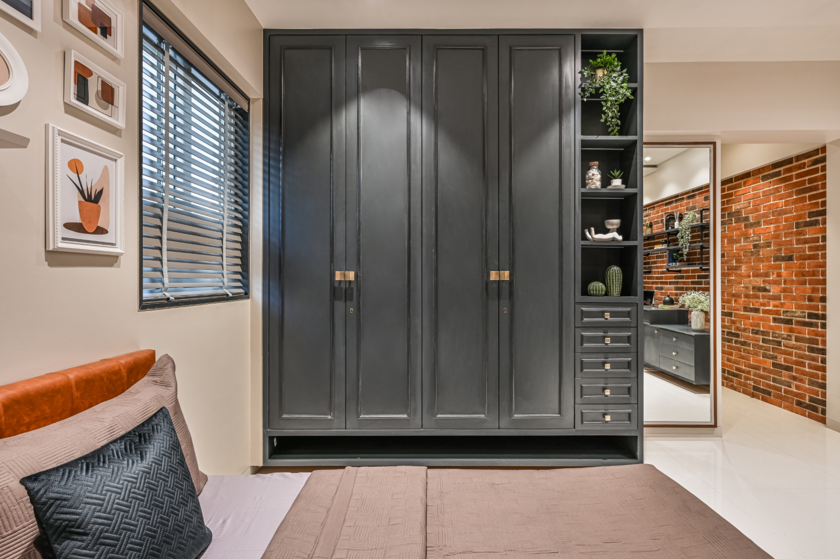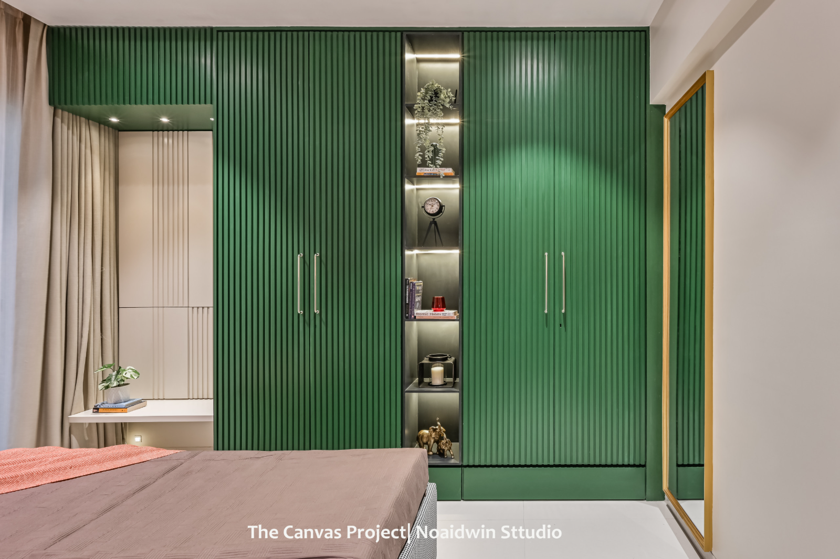Sahelika House
| TOTAL AREA : | 1600 sq ft |
| PROJECT YEAR : | 2021 |
| SITE LOCATION : | Guwahati, Assam |
| PROJECT TYPE : | Interior Design |
This stunning home, designed for a family of three (and their beloved pet), masterfully balances bold hues with timeless elegance. A moody teal on the kitchen cabinets adds a vibrant yet sophisticated touch, while a brick red accent wall with exposed bricks creates a striking backdrop for cherished moments. The daring choice of a forest green wardrobe, paired with a finely crafted headboard, exudes opulence while fostering a serene retreat. Splashes of color blend seamlessly with Scandinavian-inspired neutrals, creating a space that’s both vibrant and harmonious—a true reflection of modern, lived-in luxury.





